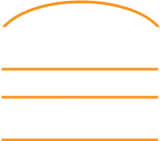Meeting Rooms iN Denver for community events
The Lowry Conference Center offers reasonably priced meeting rooms that can accommodate up to 200 people.
Room Dimensions & Seating Capacity
Select a room number to view rates and options for seating arrangements. Rooms are shown below in order of largest to smallest.
| Room Number | Dimensions | Square Footage | Capacity: U-shape | Capacity: Classroom | Capacity: Round Tables | Capacity: Theater | Rates |
|---|---|---|---|---|---|---|---|
| 100A-C | 70.5′ x 37.5′ | 2,643 sqft | – | – | 184 | 200 | View |
| 100B-C | 47.6′ x 37.5′ | 1,785 sqft | 32 | – | 88 | 150 | View |
| 200A | 56.1’x31.6′ | 1,772 sqft | 30 | 36 | 72 | 105 | View |
| 200B | 51.7’x31.0′ | 1,602 sqft | 30 | 36 | 72 | 100 | View |
| 100C | 31.9’x37.5′ | 1,196 sqft | 20 | 30 | 56 | 88 | View |
| 100A | 21.5’x37.5′ | 806 sqft | 24 | 30 | 48 | 48 | View |
| 100B | 15.7’x37.5′ | 588 sqft | – | 20 | 32 | 50 | View |
| 104 | 19.5’x25.0′ | 487 sqft | 16 | 18 | 32 | 36 | View |
| 105 | 19.5’x23.5′ | 458 sqft | 16 | 18 | 32 | 36 | View |
| 106 | 19.5’x23.5′ | 458 sqft | 16 | 18 | 32 | 36 | View |
| 107 | 18.5’x23.5′ | 434 sqft | 16 | 18 | 32 | 36 | View |
| 108 | 18.5’x23.5′ | 434 sqft | 16 | 18 | 32 | 36 | View |
| 109 | 18.5’x23.5′ | 434 sqft | 16 | 18 | 32 | 36 | View |
| 110 | 18.5’x23.5′ | 434 sqft | 16 | 18 | 32 | 36 | View |
| 111 | 19.5’x23.5′ | 458 sqft | 16 | 18 | 32 | 36 | View |
| 112 | 19.5’x23.5′ | 458 sqft | 16 | 18 | 32 | 36 | View |
| 202 | 22.5’x12.0′ | 270 sqft | 14 | – | – | – | View |
