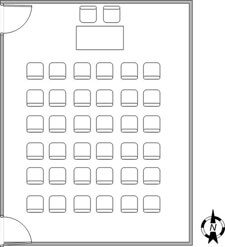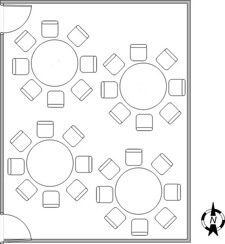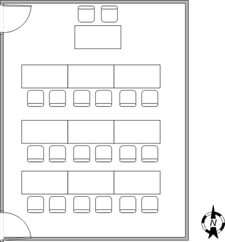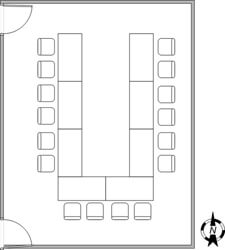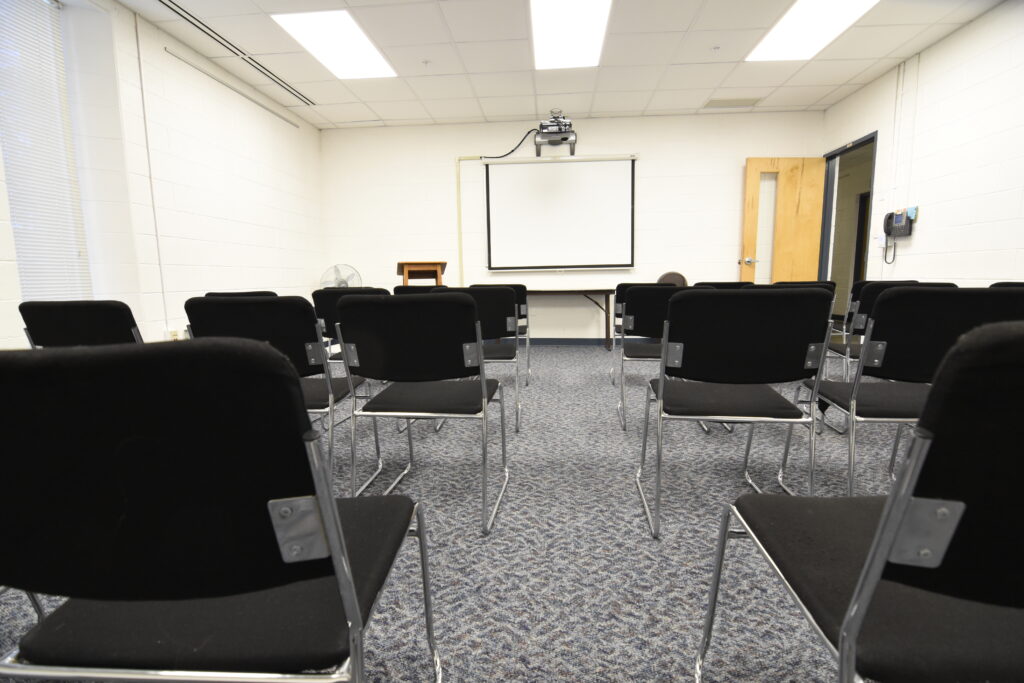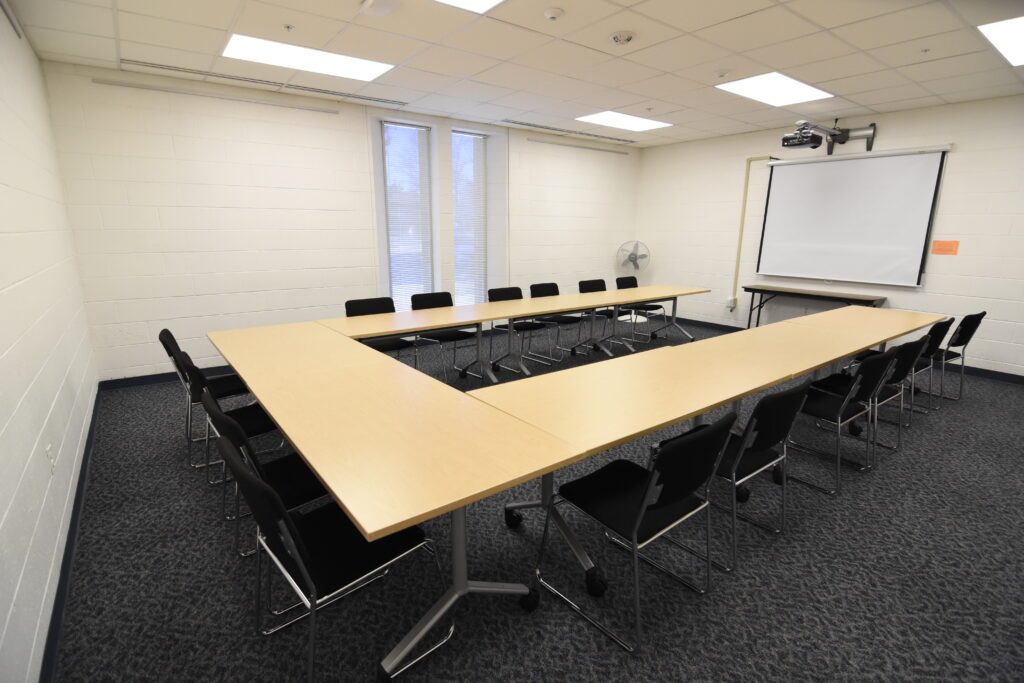RoomS 104 to 112
Room Specifications
Room 104
- Dimensions: 19.5′ x 25′
- Square Feet: 487
Rooms 105 and 106
- Dimensions: 19.5′ x 23.5′
- Square Feet: 458
Rooms 107, 108, 109, and 110
- Dimensions: 18.5′ x 23.5′
- Square Feet: 434
Rooms 111 and 112
- Dimensions: 19.5′ x 23.5′
- Square Feet: 458
Rental Rates
| Use | Half Day | Full Day |
|---|---|---|
| NonProfit, Government & State | $50 | $100 |
| Corporate | $100 | $200 |
Seating Capacity
- Theater: 36 people
- Round tables: 32 people
- Classroom: 18 people
- U-shape: 16 people

